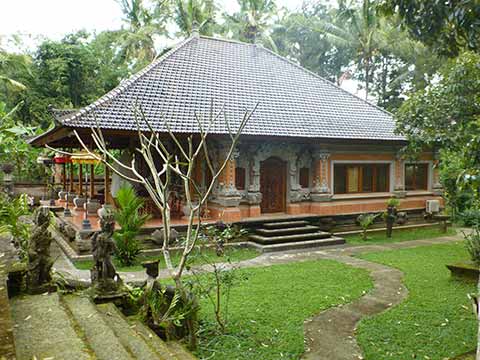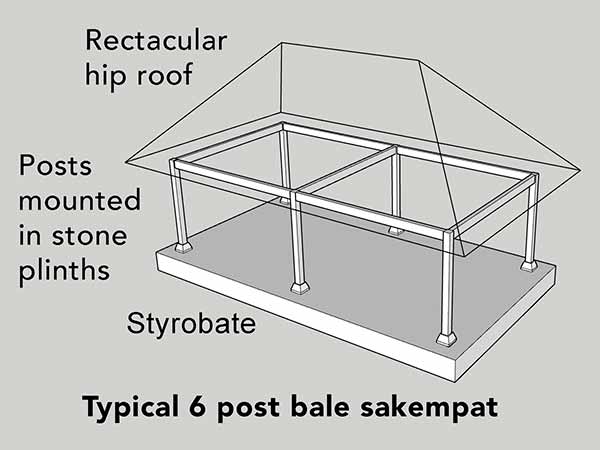Balinese Architecture and Building Design
Principles Of Balinese Building Design
Balinese building design is based on spiritual concepts that define form and proportion.
Here we look at these principles including Tri Angga, the higher places Utama where the gods dwell, the neutral places Madya where people dwell and Nista where the mischievious spirits dwell.
We look at how these are expressed in building design elements to create balance and harmony.
See also:
- Balinese Architecture and Building Design Part 1 - Layout and Spiritual Background
- Balinese Architecture and Building Design Part 3 - Structures, Materials and Decoration
Balinese House Design - A Sense Of Proportion

In Part 1 we started to look at what we can do to honour the request of the Balinese people and comply with the building permit requirement that all buildings built in Bali "incorporate elements of Balinese architectural style in their design".
We listed four things we can do:
- Place and orient buildings respecting the concept of Tri Angga.
- Design the buildings respecting the concept of Tri Angga and reflecting the types, shapes and sense of proportion used in Balinese structures.
- Use traditional materials.
- Incorporate Balinese decoration in our buildings.
Tri Angga applied to Balinese building design
We also looked briefly at the concept of Tri Angga and how it is applied to building placement and orientation according to its function. This issue we will look at building design. Just to recap, the concept of Tri Angga considers a world in which everything is divided into a hierarchy of three distinct parts:
- The higher pure places or Utama where the gods dwell,
- The middle neutral places or Madya where we mere mortals dwell and
- The lower impure places or Nista where evil and mischievous spirits dwell.
Harmony and balance must be maintained between these three parts. Traditional Balinese buildings have a base structure known as a stereobate (a raised platform of masonry) which incorporates a styrobate (a course of masonry which supports a colonnade or row of columns), this stereobate represents the Nista part of the building. Posts are mounted on the stereobate and a structure of horizontal beams constructed to connect the tops of the posts. The posts may be left as an open bale or may have enclosing walls. This represents the Madya part of the building. On the top of the post and beam structure is built a roof structure of wood with a roof covering which might be clay roof tiles, alang alang grass or bamboo shingles. The roof represents the Utama or the pure part of the building.

These three distinct components can be clearly seen on all kinds of structures in Bali, houses, temples, palaces, gateways, kul kul towers and even walls all have plinth like base structures that sit on the ground, middle body sections and are topped with overhanging roof like structures.
Different buildings tend to be designated by the number of posts they have. A small square building may have 4 posts and is known as a bale sakempat a medium sized building such a kitchen (the paon) may have six posts and is known as a bale sakenam while larger buildings such as the sleeping pavilion for the head of the household (the meten) may have eight posts known as a bale sakutus.
Structural Strength
It is of interest to note that in traditional Balinese design THE most important building elements, the structural foundations, columns and beams that give the building strength to withstand subsidence and earthquakes, are important features of the design. We can only assume that the wisdom of ages and hard earned lessons over eons (there's that word again) of time have guided design evolution. Modern Balinese buildings still follow traditional design principles and incorporate structural columns at the corners of the buildings and within the walls as primary structural elements that give buildings the strength they must have in such a tectonically active area. There are, of course, those cretins amongst us who design minimalist and what I call toy town architecture and are continuously reducing the sizes of columns and beams to get clean straight walls. They ignore the lessons of the past at their (or should I say other people's) peril.
A Sense of Proportion
From a design point of view Balinese buildings have a magic about them that you can't quite put your finger on, somehow they look - right. To understand why perhaps we can look at one of the world's most architecturally appreciated buildings - the Parthenon in Athens. Of particular interest to people who study this building is its wonderful sense of proportion. The relationship between its height, width and length, the slope of the roof, the size and spacing of its columns, the proportions and slope of the stairs that lead up to its styrobate. The Parthenon also exhibits a beautiful balance between structural design and beauty of form.
Perhaps the same can be said for traditional Balinese architecture.
Look across a series of Balinese roofs and you will note that the slope of the different roofs will all be around the same. The depth of the eaves and how far the roofs overhang walls and stereobates, the size of the stereobates in relation to the size of the buildings, the ratios between the heights of walls and the horizontal distances between columns, the steepness of steps, all these factors are built to a sense of proportion that is pleasing on the eye. From older simple buildings to modern opulent ones the sizes may vary but the sense of proportion tends to remain the same.
The foundation and building platform form the stereobate
The stereobate is a masonry platform raised above the ground. It provides the base of Balinese structures. Simple versions have a stone stereobate perhaps with an earth floor in these more affluent days the stereobate will probably have a tiled or even marble floor. Steps lead up to the raised floor surface in whole range of configurations sometimes as a small staircase or even all the way around the building. The facings of the stereobate of often decorated with steppings, mouldings and panels. The outer edge of the stereobate is usually set under the fascia board around the edge of the roof so that water running off the roof hits the ground outside the stereobate.
In simple buildings wooden posts are constructed on the styrobate mounted in small stone bollards known as sendi, these are joined at the top with wooden beams usually with bracing struts at the corners. These posts and columns are often decorated with carvings which can vary from very simple to highly ornate. The upper beams support the roof structure. The gaps between the posts may be open or enclosed with walls of bamboo mat, wood or masonry either as screen walls or to form rooms.
Columns, beams and walls
An increasing number of buildings these days have reinforced concrete columns and beams and the walls are formed by red brick or batako (concrete block) infill. The columns and walls are usually set back from the edge of the stereobate with the columns standing out from the walls and decorated as features. The outer surfaces are often covered with a stone or red brick veneer and incorporate beautiful carved ornamentation or panels displaying the full artistic creativity of the Balinese people.
In the past the Balinese people tended to live a semi outdoor life spending much of their time in open bales, on open verandahs or in their courtyards. Windows and doors were usually small, without glass and closed with twin leaved doors and shutters leaving rooms quite gloomy inside.
These days house design has changed with houses having more rooms and fewer open bales and so glazed windows, often of dutch design (which sadly tend to clash with traditional Balinese design), are widely used. Internal doors these days are usually single leaf doors.
In spite of this the traditional twin leaf wooden doors and window shutters are still incorporated as important elements into feature walls. Often surrounded by ornate carved stonework and with the door and shutter leaves and their wooden frames also richly carved they represent important expressions of Balinese art in local architecture.
Balinese Roofs
The roof is the crowning glory of any building and, as the utama, is particularly important in Balinese buildings. Most Balinese buildings have hipped roofs although some are gabled. The slope of the roof is important, too steep or too shallow a slope and the building will look out of proportion.
Traditional Balinese roofs are usually open inside (no ceilings) and are constructed by installing radial sloping rafters that meet at the peak where they are joined to a ridge plate which may be richly carved to provide a main feature inside the house. Only larger roofs tend to have roof trusses (see article www.mrfixitbali.com/articles/article190.html). The carpentry in Balinese buildings is fascinating and exhibits highly developed craftsmanship in what can be very complex ingenious structures.
In simple buildings the roof covering would likely be alang alang (thatch) or bamboo shingles while these days the vast majority of roofs are covered with locally produced clay tiles.
Roofs in Bali are often "flared" with a lesser slope along the bottom edges which gives a concave look to the roof, this is not an essential feature. Roofs usually have roof ornamentations with "crowns" at the very top where hip ridges come together and decorated ridge tiles particularly in the centre of top ridges and at the bottom of hips ridges.
Around the lower edge of the roof is a facia board fastened to the ends of the rafters, known locally as a Kolong it is not mounted vertically as in western houses but is sloped back from the edge of the roof.
These features all come together to form beautifully proportioned buildings that are both pleasing on the eye and structurally sound. This brief article explains only the basic elements of Balinese building design, it only scratches the surface of what is an extensive and sophisticated discipline. For more information have a look at two excellent books "Architecture of Bali" by Made Wijaya and "Introduction to Balinese Architecture" by Julian Davison.
See also:
- Balinese Architecture and Building Design Part 1 - Layout and Spiritual Background
- Balinese Architecture and Building Design Part 3 - Structures, Materials and Decoration
Phil Wilson
Copyright © Phil Wilson September 2014
This article, or any part of it, cannot be copied or reproduced without permission from the copyright owner.
