Retaining Wall Design and Construction
The Design Of Retaining Walls
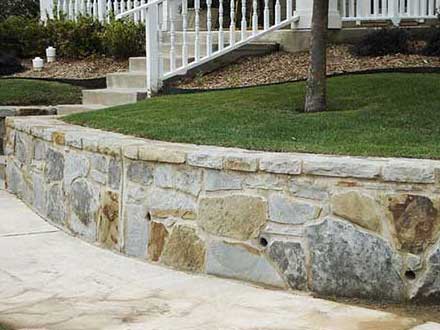
If you are building on sloping land, in a hilly area or perhaps by a river you may find yourself needing to build a retaining wall.
Retaining walls often need to hold back a lot of weight, and must be designed correctly to make sure they don't slip or fall over.
It is important that drainage must be allowed for so that water doesn't collect behind the wall.
Here we look at the design principles involved in building good retaining walls.
Retaining walls are widely used all over the world to hold back earth, they stabilise hillsides, support roads, protect river banks and prevent erosion of coastlines. They look fairly simple but they often carry out a complex function and must withstand huge loads.
Good design and construction is essential if they are to perform correctly and mistakes can result in the collapse of buildings and can be very expensive.
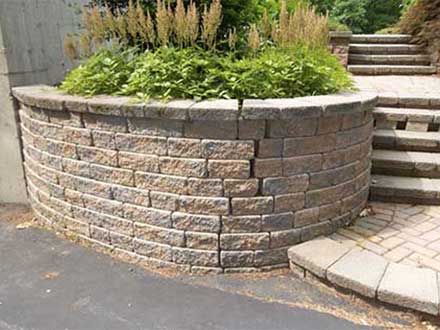
Retaining walls need to be properly designed
Retaining walls are not complex but they do require some basic understandings to be effective.
Some years ago I had a request to go and assist a man who was building a nice house on a hillside. The ground had been levelled and supported with a 100 metre long retaining wall. I didn't actually manage to see it, shortly after the first email I received a second. "Don't bother coming, the whole lot has collapsed, our swimming pool is now in the pig sty" next door. An expensive disaster.
Gravity is constantly at work, often assisted by rain or running water, and land is trying to level itself we can pile it up but it will keep trying to become level.
We learn very quickly don't we when we are on the beach building sand castles, we pile the sand up it and finds a natural maximum slope, if we try and make it steeper the sand simply runs off.
Angle of slip
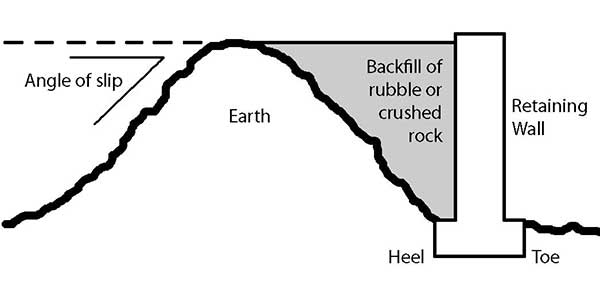
The angle of slip is the maximum natural slope that earth (sand, rock, clay, mud, soil, cow clap, sleeping policemen, whatever) will form without slipping due to its resistance to slip.
We all know that this resistance to slip varies for different types of earth but it should also be remembered that the angle of slip for whatever it is we are piling up often changes between its dry and wet state. As the people of Sidoharjo will very quickly tell you wet sloppy mud doesn't pile up very easily, it has a worrying tendency to flow causing an absence of demeanour in the local population. It's a different matter once it dries out, you can even build mud castles with it.
We also need to remember that if we add a load at the top of a steep slope this will put more pressure on the ground to slip.
Stabilised Banking
So we want to terrace our land and the easiest and cheapest way of doing this is to create level terraces with steep slopes in between. These slopes should be sufficiently gentle that the natural resistance to slip in the earth holds it in place. We have to bear in mind that different types of ground have different levels of resistance to slip and, very importantly, we must remember that excessive build up of water can lubricate the ground causing it to slip and, of course, this is the cause of the majority of landslides. When engineers design the cuttings for roads they slope the land on the grass verges according to the land's resistance to slip.
But what if the slope in the land is such that we need to create steeper slopes between the terraces? If a steeper slope is required we can stabilise the ground by building a good foundation at the bottom of the slope and then covering the slope with a stabilising layer using natural stone, interlocking concrete blocks, railway sleepers or pre cast concrete planks.
If we need an even steeper vertical change in level then we can either go to the pub and think about or we can build a retaining wall (we could even do both and why not?). I dare say we have all seen disasters in the retaining wall department so let us look at some basic principles.
Gravity Retaining Walls
These are usually built from bricks, concrete blocks or stone although you may see them made from wood or even bamboo. These walls depend on their own mass to resist falling over and hold back the land behind them. There are generally 3 forms of gravity retaining walls.
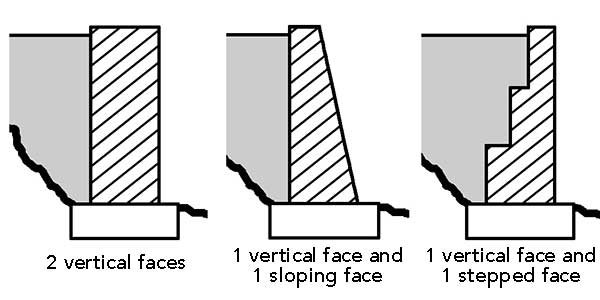
1 Walls with two parallel vertical faces.
2 One vertical face and one sloping face. The sloping face has a "buttressing" effect helping to hold the wall upright.
3 One vertical face and one stepped face. The weight of backfill on the steps helps to hold the wall upright.
The important thing to remember with any retaining wall is that the earth filling the area between the wall and the natural angle of slip of the land puts a load on the wall that is trying to push it over. The basic rule for gravity retaining walls is that the thickness of the wall at its base should be at least one third of the height of the wall.
Gravity retaining walls can be made stronger by using materials that are locked together in some way such as concrete blocks that interlock with each other or are built with steel bars through them
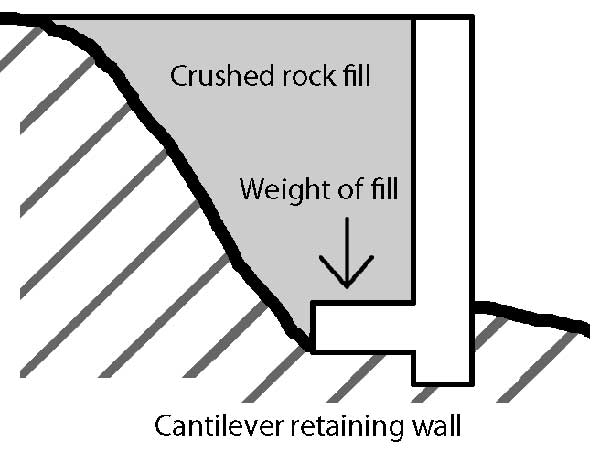
Cantilever Retaining Walls
Cantilever retaining walls are much stronger than gravity retaining walls but require the use of reinforced concrete. A vertical wall is cast with a horizontal 'foot' which extends into the slope at the bottom. The weight of fill on top of this 'foot' holds it down and so holds the vertical face of the wall upright. Such walls are the strongest type of wall but they need to be correctly designed by a structural engineer. Cantilever walls can be thinner than gravity walls due to the strength and integrity provided by the concrete.
Retaining wall foundations
It is very important that retaining walls have good solid foundations that are keyed into the ground beneath. If the wall is built on sloping ground and the foundations are not deep enough the wall may slide down the slope.
Drainage
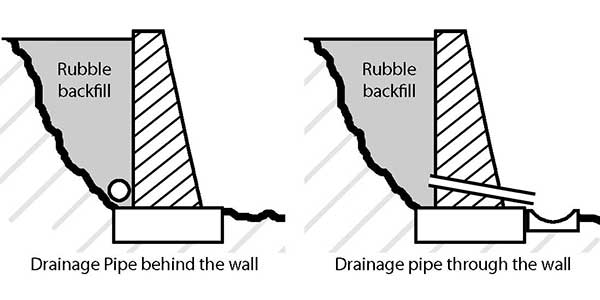
The purpose of a retaining wall, of course, is to hold back the earth behind and the greatest risk to such a wall is that after rain the ground behind it becomes waterlogged greatly increasing the weight the wall has to hold back, this is a very common cause of retaining wall failure. To protect against this it is important to drain the land immediately behind the wall and to achieve this we take 2 important steps.
1. We backfill the land immediately behind the wall with rubble or crushed rock that will drain easily and not retain moisture.
2. We provide an effective drainage system to take the water away.
A simple common practice is to put pipes through the wall so that water is allowed to drain away and not build up behind the wall. If we do this we should be aware that the water coming through the wall should not be allowed to waterlog the land below or the whole slope might slip.
Another drainage method is to lay a pipe with holes in it (a common method used for agricultural drains) along the inside of the foundation before filling with rubble on top. Obviously this pipe must exit at some point to safely take the water away.
Good drainage will keep the pressure from building behind the wall.
Phil Wilson
Copyright © Phil Wilson October 2012
This article, or any part of it, cannot be copied or reproduced without permission from the copyright owner.
