Kitchen Layout Design
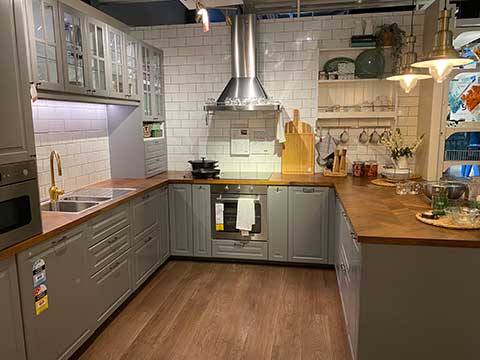
How to Plan and Design Your kitchen Layout
Kitchen layout design is very important. For people who spend many hours working in a kitchen poor design makes the kitchen awkward and frustrating. Even a small mistake can result in inconvenience which, multiplied many times in a day, can lead to a lot of extra work or distance travelled.
Here we look at the basics of designing a kitchen layout with some layout examples of kitchens to fit in different room shapes. We look at wall kitchens, corner kitchens, U shaped kitchens, galley kitchens and island kitchens.
See also:
Kitchen design has evolved over hundreds of years
A kitchen is a utilitarian space in our homes that needs be designed to suit the purpose of cooking. We need to wash dishes, prepare food, store pans, cutlery and ingredients and we need to cook.
While the furnishings have changed over the years and we have had the addition of various kitchen appliances, the basic concepts of kitchen design still remain the same and have evolved over hundreds of years.
Layout is very important
For people who spend much time in a kitchen the layout is very important and even small flaws can be a pain that will stay with your for years (why did I put the fridge in the garage?).
People who work in kitchens tend to know how they should best be designed. It's all to do with ergonomics. Years ago I was standing in a kitchen with an architect. It was a very spacious kitchen and I immediately thought that whoever would have to work in here would have to travel kilometres when preparing even a simple meal.
In recent years we have been seeing larger and larger houses being built. The trend is towards minimalist design, higher ceilings and large spacious rooms. Kitchens tend to be following this trend and all too often we see kitchens of vast size, it may look grand but is it practical?
A working kitchen should not be too large
Compact is often good with everything within reach. Most kitchens will only have one person cooking at a time, a few will have two and only commercial kitchens need to be designed to have discreet working areas where teams of people will work.
As many people know kitchens are designed around a "work triangle" with most movement being between the cooker, refrigerator and sink. Work benches are interspersed around these and positioned so that there are effective work areas next to, and preferably on both sides of, the sink and the cooker.
Of course we do need to dress and cut meat and fish from time to time so we need some bench space for that.
Bearing all this in mind let us look at some standard kitchen layouts which will determine, or if you are renovating probably be determined by, the shape of the room.
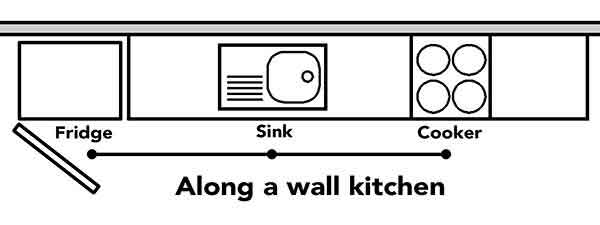
1. Along a Wall
This design is used when you build a kitchen against a single wall usually with a fridge at one end, the sink in the middle, the cooker towards the other end and bench space in between.
The work triangle in this case is in fact a line between the fridge the cooker and the sink and so movement wise it is not a very efficient layout.
This design is often used in small flats or bedsits where space is at a premium and cats cannot be swung. If this layout is used in an open plan dining room / kitchen a view of the back of the person cooking is not very sociable. It doesn't look good with the kitchen being "on full display" to the room.
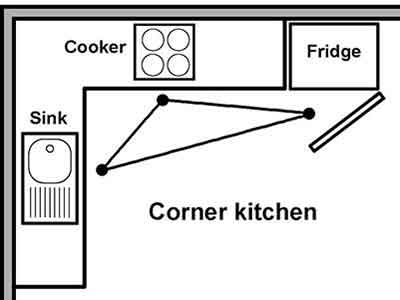
2. Corner
This design wraps around a corner of a room (surprise surprise) with the fridge at one end, the sink and cooker on two walls and bench spaces in between.
This is better than the previous single wall kitchen in that the work triangle becomes a triangle making it more efficient as a workspace.
Corner kitchens suit a layout with a kitchen table and chairs added although inevitably the table will become a secondary work area.
This design allows more than one person to work at once. It does have a corner bench which can tend to become dead space with a difficult to access cupboard in the corner.

3. Return or U Shape
Here an extra wing or return is added to the corner kitchen.
This increases working efficiency with the work triangle becoming compact and it allows for the separation of food preparation, cooking and cleanup functions.
The extra wing may be used as a breakfast bar and can be good as a work area when socialising.
It also looks much tidier screening the kitchen from the rest of the room.
This kitchen design does, however, have two dead corner cupboard spaces.
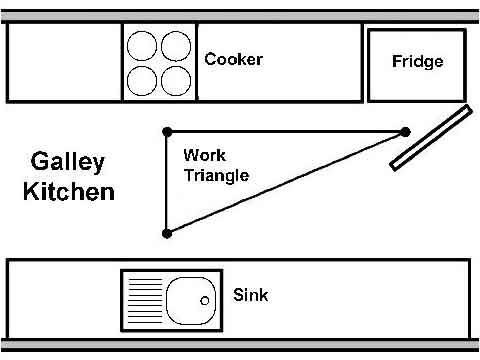
4. Galley or Parallel
So named because it is widely used on ships where the shortage of space means the kitchen is very often also used as a corridor. The kitchen is lined up on two parallel walls.
Some people really like this style of kitchen and it is a design often found in the professional kitchens used in movies.
The work triangle can be made to work well and work areas can be separated. There are no dead corners.Common in Britain, a galley kitchen can be a pain if it is a through route to a storeroom or, more commonly, to the back door.
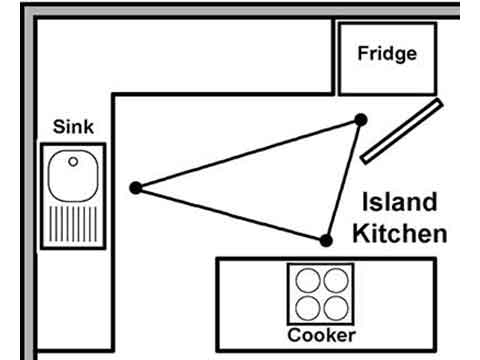
5. Island
This is similar to the corner kitchen except that an "island" bench unit is placed away from the other benches where a kitchen table might otherwise be. Island kitchens have become very popular being easy to work in, with good access, separation of work areas and the work triangle working well. Also good if you have more than one person messing about in the kitchen at the same time.
They can be expensive, require a lot of space and you must remember that there might be problems getting the plumbing and power to the island unit. Don't build the house and then decide you'll add an island unit later, you'll give your local plumber (or yourself) a nervous breakdown as he hacks away at your beautiful parquet flooring.
Whatever the kitchen design you might choose it is important to get the dimensions correct so the distances between benches, the cooker, fridge and sink are short enough to be efficient but large enough to allow space to move especially if more than one person will work in the kitchen at once.
As I said before a kitchen is a place where compact often works well.
As a final note in any kitchen it is very important to buy a fridge with a door that opens the right way. You don't want a right handed door in a left handed kitchen. You will find that some fridges have reversible doors.
See also:
Phil Wilson
Copyright © Phil Wilson November 2012
This article, or any part of it, cannot be copied or reproduced without permission from the copyright owner.
