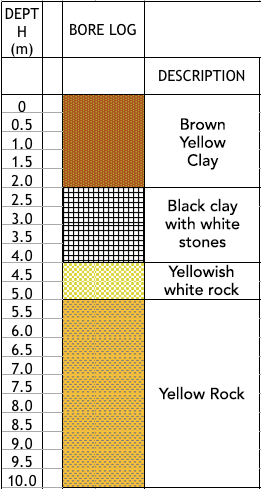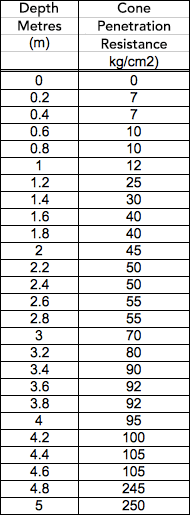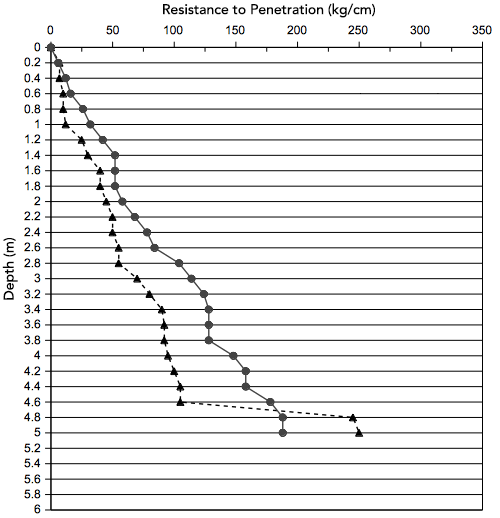Reading Soil Test Results
How To Read and Understand Soil Test Results
In this article we look at how to read and understand soil tests. It is important to know what is under the ground and how strong it is before we design a building. Here we look at soil tests and the investigation of the strength of ground before construction of a building. We use penetration tests, core samples and laboratory testing to inspect the ground and give us the technical information we need to correctly design a building and its foundations.
See also:
Building Foundations
The most important parts of any building are the foundations which need to be designed to suit the weight of the building being built and the strength of the ground that is to support it.
Many buildings these days are being built using 'standard' foundation designs. A commonly used standard foundation design has reinforced concrete piers (short columns) around 25 to 30 cms square which are cast onto reinforced concrete "footplates" usually 1.3 or 1.5 metres square. These foundations are often built with the bottom of the footplate 1.5 to 2 metres below ground level.
These days, to save design time and expense, the foundation design may well be simply cut and pasted Autocad drawing components - standard designs that are put on any building the designer wants to throw out.

Where buildings are single storey and light in weight you may be able to get away with such foundations. If, however, a second storey, or even more, are added then the first floor columns will have to be larger and the upper floor will probably be reinforced concrete - we are starting to add a lot more weight. Modern house designs may have high ceilings - more weight - and wide reinforced concrete aprons around the edge of the roof - even more weight.
As weight is added those standard foundation piers are less and less likely to be strong enough to carry the loads placed upon them.
The majority of the very many people in Bali who find their homes cracking are finding out that their foundations simply weren't designed properly.
So what is the correct approach?
First, before the foundations are designed, it is vitally important that investigations are carried out to find out what the ground is like and how much weight it can carry. Some ground is very stable, perhaps solid rock, while other ground may be like toothpaste and, if subjected to too much pressure, will simply squeeze out of position. Types of gravel or sand may, under earthquake conditions suffer from what is known as liquefaction, the ground literally behaves like a liquid and buildings can simply fall over.
Once we understand what type of ground we are building on we can design the foundations to suit.
So how do we do this? Well you could get your wife to put on her high heals and walk over the ground to see if she sinks in, she probably wouldn't be too impressed. It is probably better to carry out soil tests.
Soil Tests
To investigate the ground we carry out soil tests. Under normal circumstances in Bali three sets of tests are carried out:
1. Core samples
Bore holes are drilled in selected areas of the site. A drill rig is used to drill out 75mm diameter holes and core samples of the ground are collected for analysis. The depth and location of these bores on the site are determined by the location, the size of the planned building and the findings as the boring process proceeds.

2. Penetration tests
A pointed steel rod with a cone shaped end is pushed into the ground and the force required to push it down is measured. This gives a measurement of the ground's ability to support the weight to be placed upon it.
3. Laboratory tests
The core samples collected are examined and tested in a laboratory to find out what the ground consists of at different depths and the strength of the ground to resist pressure and movement. This will tell us the nature of the soil at different levels and whether it will behave like toothpaste or be subject to liquefaction.
So let us look at some typical test results that were taken from a former rice field (very typical for Bali) on which buildings were found to be continually cracking.
First we see the results of the core sample:
From this we can see that the first 2 metres of depth is a yellow brown clay, the next 2 metres is a black clay with white rocks, then there is a 1 metre thick layer of yellowish white coral stone and finally a thick layer, at least 5 metres, of yellow rock (sandstone). The bore drilling was ceased at 10 metres deep.
Next we have the cone penetration test which comes first as a chart :
The penetration test is also produced as a graph:

Kedalaman is the depth in metres and pelawanan penetrasi konus means cone penetration resistance. Note that in the graph the line with triangles is the line of interest. The full results are more complex than this and consider such things as how much the ground sticks to the test rod and slows it down.
The findings of this test were that the first 1.5 to 2 metres was a very weak sloppy clay. The rod went in very easily and, worse, the clay could be easily squeezed out. Starting at 2 metres the second layer of clay was noticeably firmer but still not able to bear heavy weights. At 4 metres the first layer of fairly weak rock was reached and the graph show a dramatic increase in the weight bearing capacity. So much so that the test was stopped.
The conclusions were that standard 1.5 metre deep foundations are not suitable for this ground and 2 storey buildings would be expected to be unstable and crack. Increasing the foundation depth to 2 metres would double the foundation's ability to hold up the building, at 3 metres it would be tripled and at 4 metres the ground can take ten times the weight that the ground at 1.5 metres can take.
For a relatively very small amount of money the load bearing capacity of the foundations can be dramatically increased.
Filling the site before construction
It is often the practice before construction starts to fill a site on former rice fields with a 1 metre layer of light coralstone which is simply dumped straight on top of the clay. This is not a good idea, while the surface may seem firm but those standard 1.5 metre foundations are now only 50 cms deep into what could be very soft clay and it won't take much weight for them to start to sink. We might think that, as the layer of coralstone fill takes the weight, the building will settle and stop sinking but this leaves the building very vulnerable to any movement in the clay either in the case of an earthquake striking or, as is very common in Bali, the progressive absorption of water in the wet season and drying out in the dry season. This is probably the single most common cause of building cracking in Bali. It is important that the weight of the building is not resting on the surface of the ground but is carried underground to firm ground by the foundations.
Some clays may be what is known as "thixotropic" meaning they may become more fluid if they are stressed or agitated - a recognised cause of landslides (and divorces for that matter). Is your marriage on the rocks? Time to get yourself a squatter and throw away the toothpaste.
See also:
Phil Wilson
Copyright © Phil Wilson June 2015
This article, or any part of it, cannot be copied or reproduced without permission from the copyright owner.
